We finally have completed the renovation of our kitchen (cue the Hallelujah Chorus, please!) And it has been everything we planned and more!
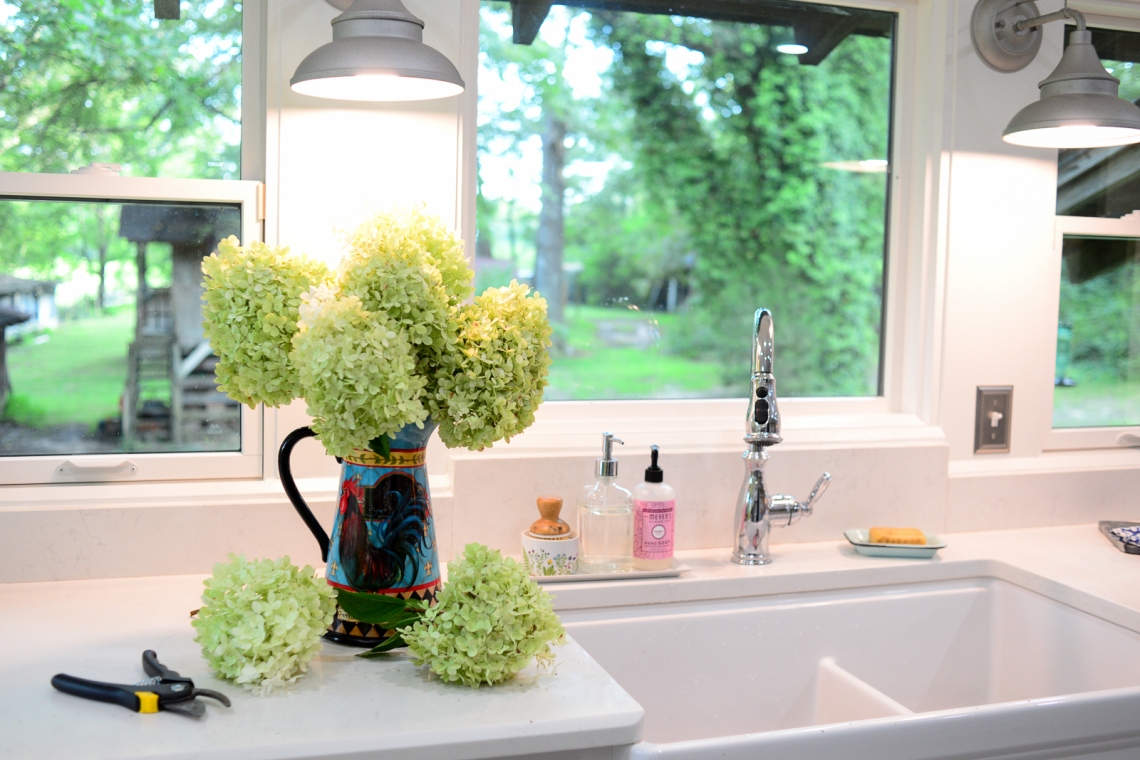
Our kitchen was built in about 1968, when my husband’s uncle William had the side porches closed in on the 1912 dogtrot farmhouse where he and his 8 siblings were raised. By then, only four never-married siblings still lived there, including the oldest, sister and beloved Aunt Earl (born 1901), who probably was so excited to get a real kitchen, instead of the central room of the three-room house that was a combination dining/kitchen living room for all those kids, all those years! But, it was time for an upgrade. See these “before” pictures!
Our goal has been to keep the feeling of the country kitchen, but with modern touches like multiple drawers for easier storage, and centralized storage and work areas.
We wanted “farmhouse” style, but not because it’s the “in” thing, but because, we live in a working farmhouse. On a farm.
Kirby’s been known to bring in an injured chicken to wash up in the sink. Or we many times have washed up and canned 500 freshly harvested tomatoes in a day. And sometimes we have to bring a hose inside to thaw out enough to run water to farm animals outside. So the kitchen has to be functional, cleanable, and we needed better storage than what we had. Getting down on one’s knees to dig around a dark cabinet is getting more and more challenging!
And electrical outlets! For 50 years, just two outlets in this kitchen, plus one behind the fridge. Of course, for Aunt Earl, that was probably a big improvement over the single hanging bulb and a wood cookstove in the old kitchen, but I guess we are too spoiled. We now have outlets everywhere. And LIGHTS!

We replaced a lovely (and always bug-filled!) florescent bulb fixture with pairs of LED recessed lighting all the way down the 19-foot-long kitchen and even in the Pantry! Best idea ever: putting them on a dimmer! We don’t even know what to do with so much light! And, bonus, we can perform surgery in the kitchen, now, too! The dimmer brings so much flexibility!
For accents, we went with these farmhouse-style outdoor fixtures.
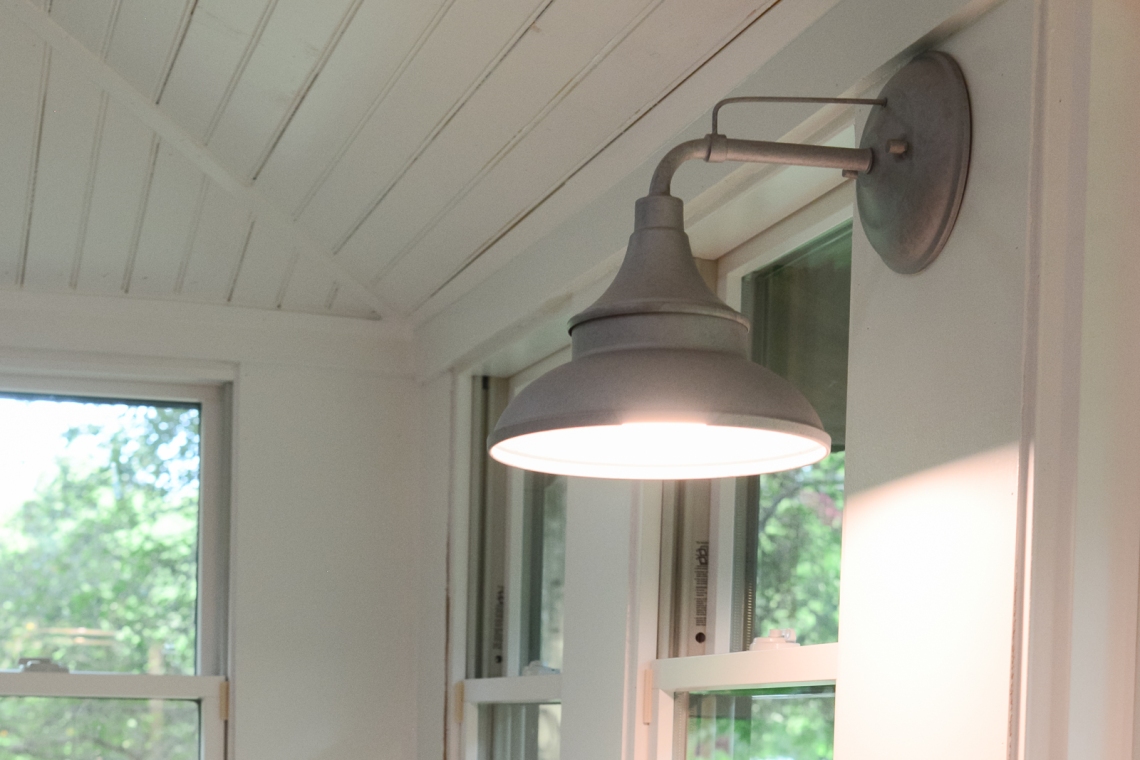
They came from Home Depot and are the perfect size for what I wanted. We put in two outside the kitchen door, as well, and that has really helped with out non-existent outdoor light situation!
We also took out a corner upper cabinet and added windows for a different view and a cleaner look. I know our carpenter/contractor Rodney Windham wishes that corner where the odd angles of the ceiling (remember it used to be a porch) and wall meet was still hidden behind a cabinet, but I think he worked it out well in the end. He managed to take an old house with LOTS of crazy problems and make it look great!
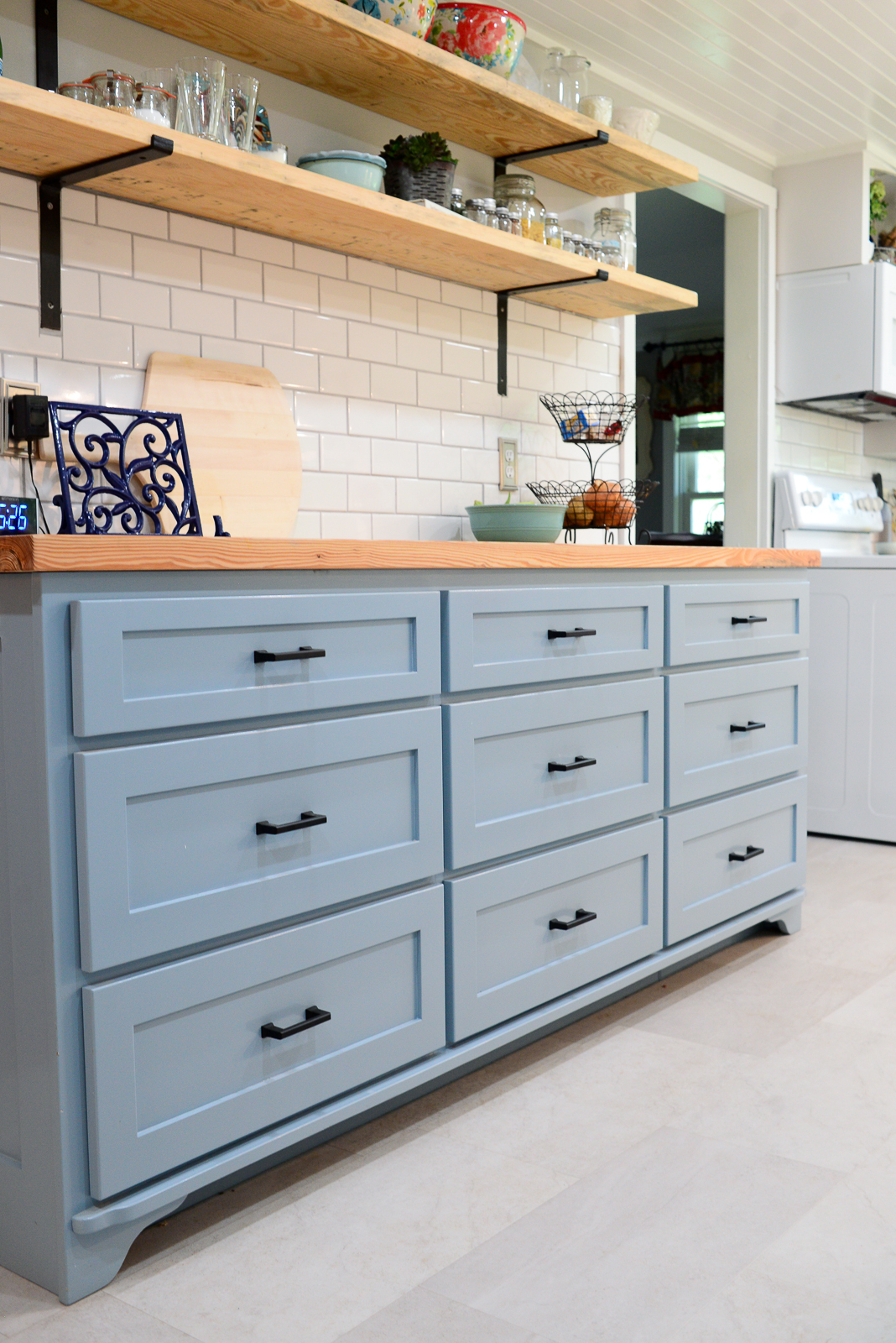
Blake Melton of Copper Shop Woodworking & Cabinetry did all our new custom cabinets. My husband is very particular about quality and Blake’s work has made us all happy! Our accent “blue” drawers replace a built in breakfast “bar” and have given us more storage than we know what to do with. No more plastic storage containers tossed haphazardly in a cabinet! This soothes my OCD tendencies! Still working on everyone else knowing where everything lives now!
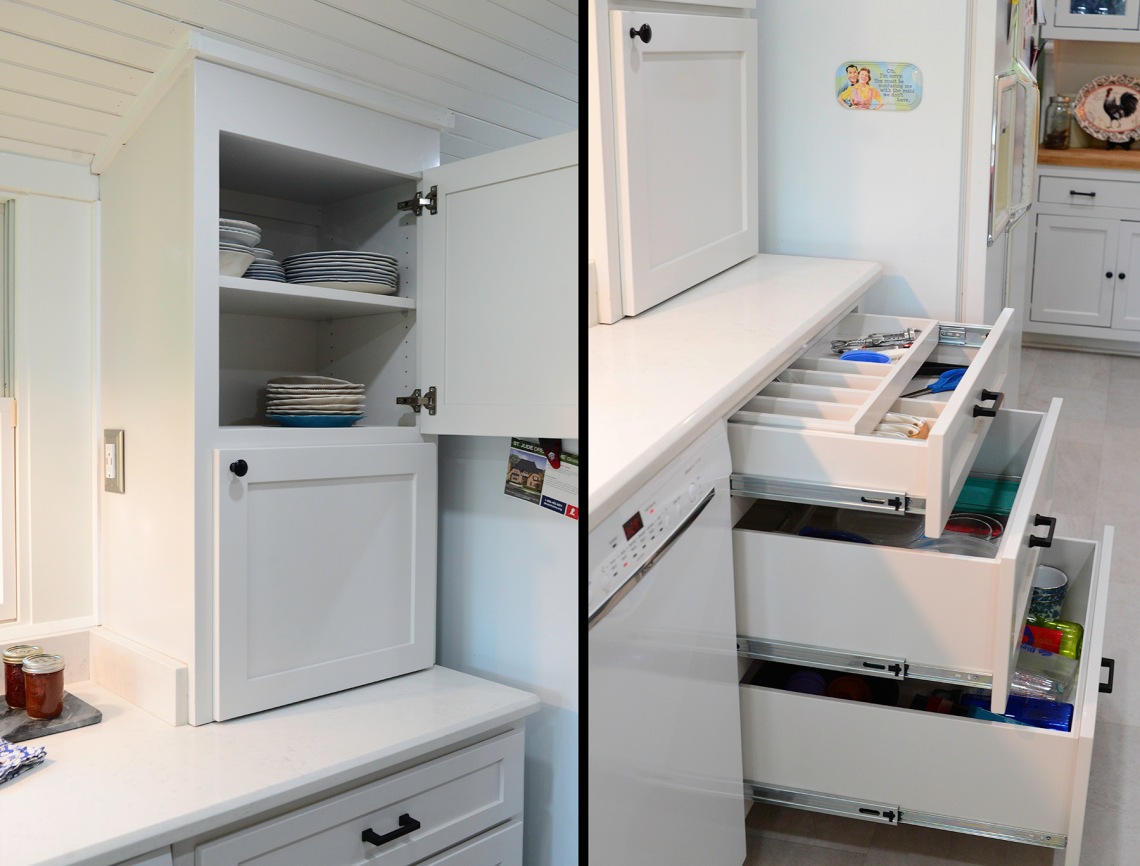
But I had a plan that is working well, so far, for all the commonly used dishes to be stored right next to the dishwasher, so someone can put away dishes and not have to walk all over, or be in someone else’s way. This is usually a two- or three-person kitchen, so it had to perform better for family harmony!
I nearly hugged Blake when he suggested this double-decker top drawer (above)! All our flatware is there, along with all the serving pieces and the knives live below! It’s perfect!
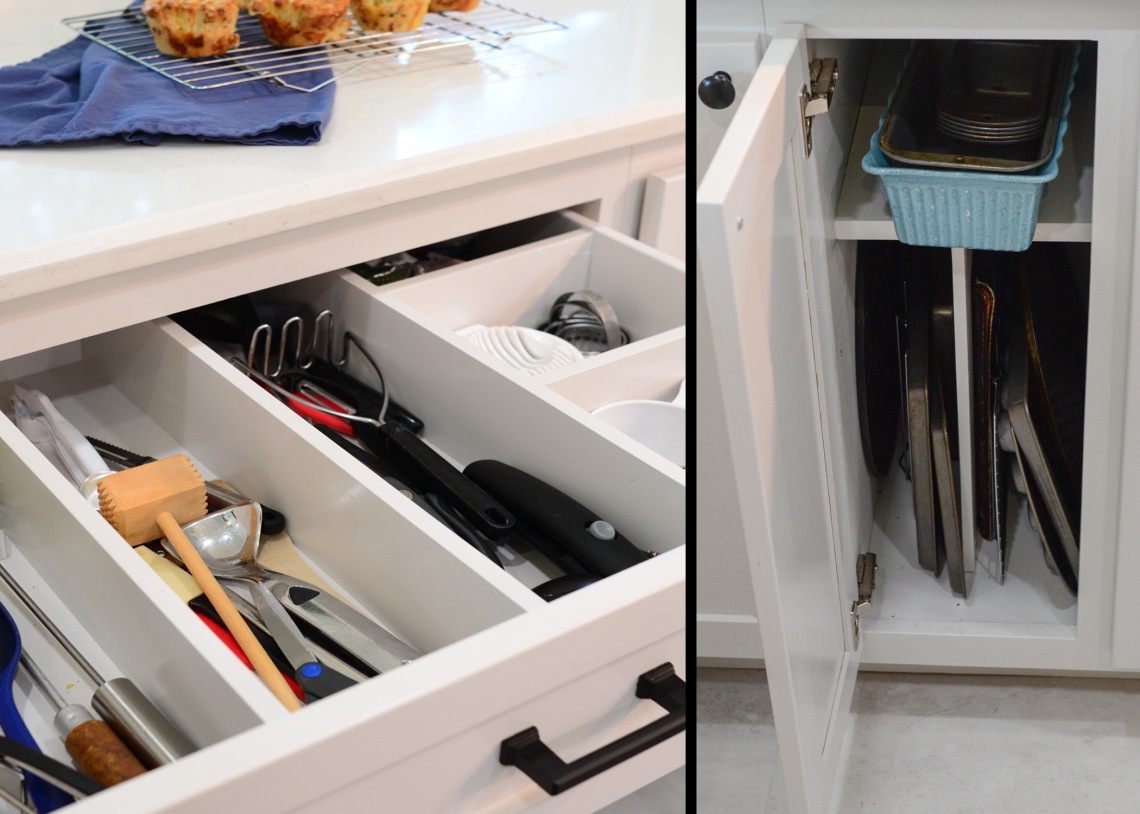
Blake and I designed the storage to keep the stuff I use exactly where I need it, and keep it organized.
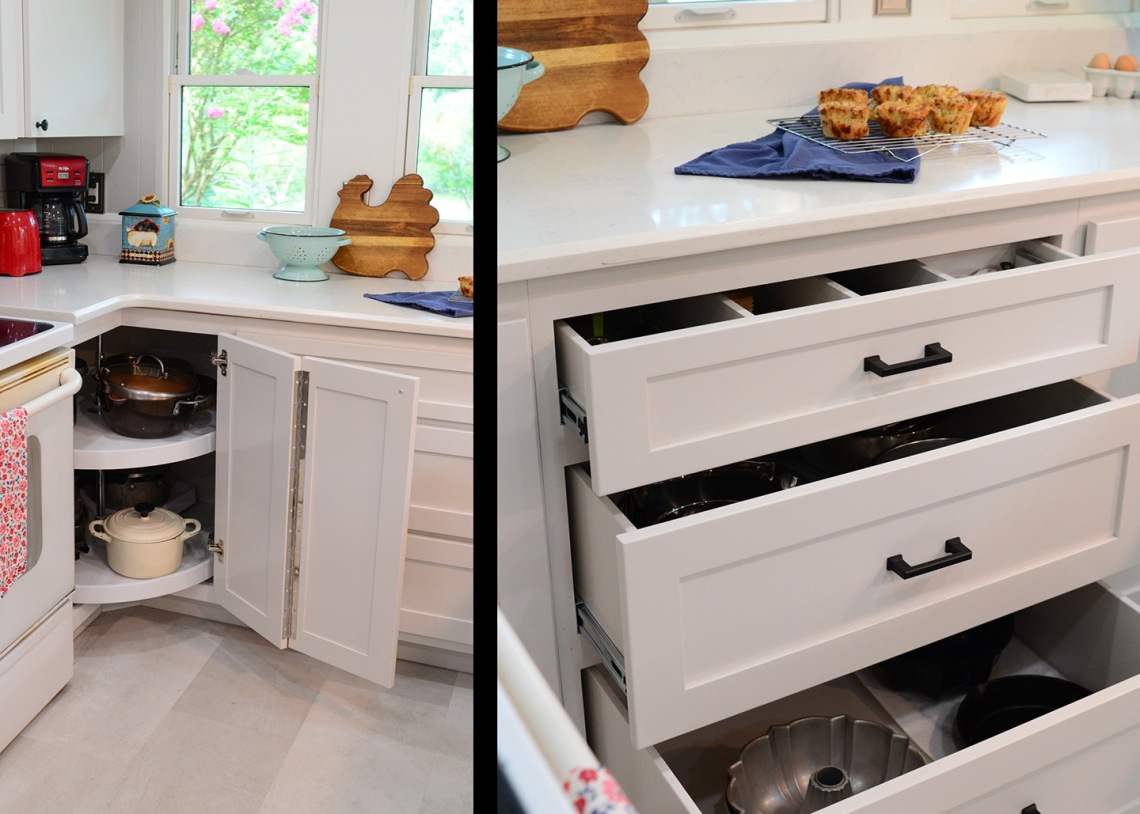
The corner carousels are as good as you can imagine! We had one deep-dark corner cabinet, and an ancient under-counter water heater that was not in use taking up space where the carousel above was. I feel like I have so much more space!
Surfaces
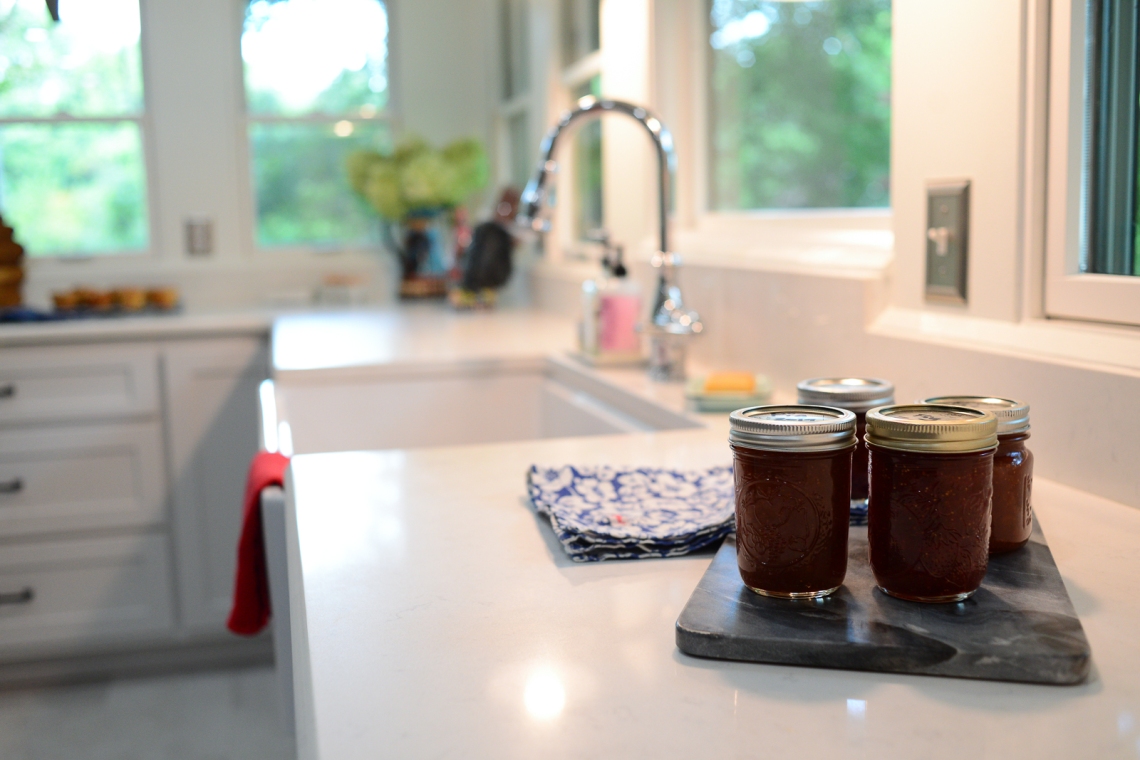
Our counters are quartz and came from The Granite Gallery in Muscle Shoals who gave us the best buy. Plus, it’s the family business of one of Kirby’s high school classmates. It was fascinating to watch the installation of the countertop and backsplash, and I’m loving working on it!
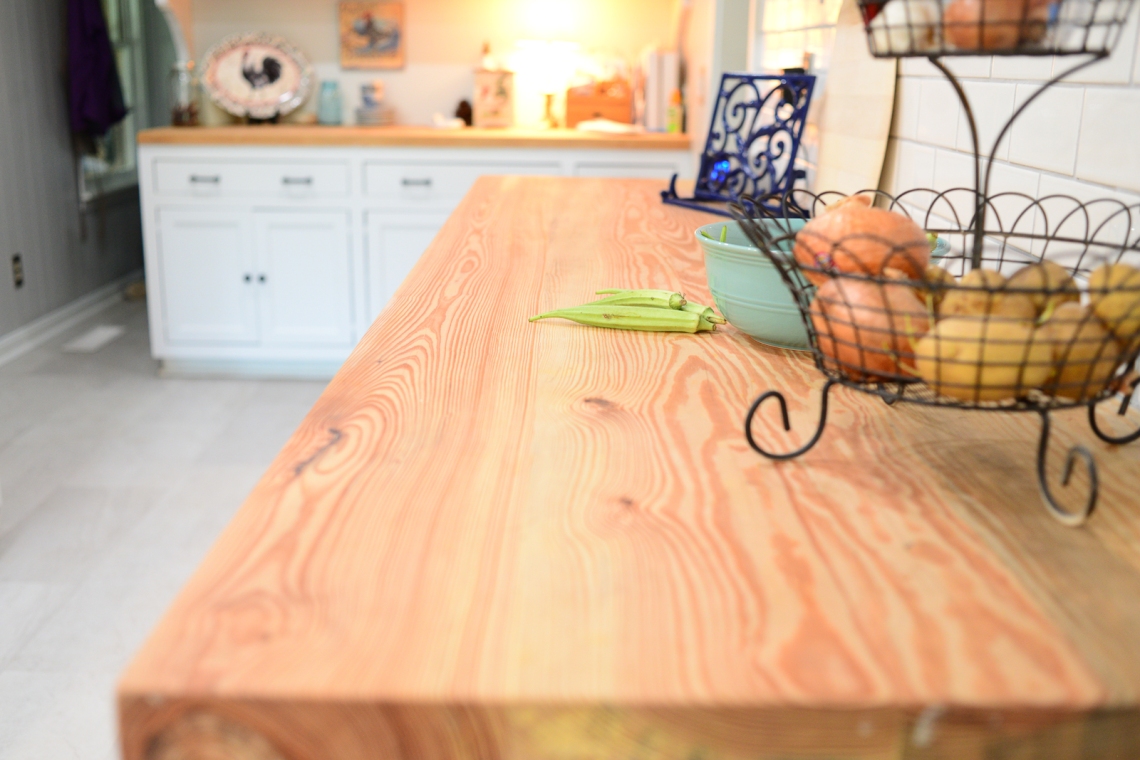
On our accent cabinet, Blake used old-growth pine that we cut from our own land years ago. He joined it together and we love the natural finish. I did treat it with a butcher block conditioner to keep stains off. We don’t use it for food prep that much, but it will be protected. It helps tie in the 1994 cabinets (in the background above) that we had custom built. Behind them is the walk-in pantry.
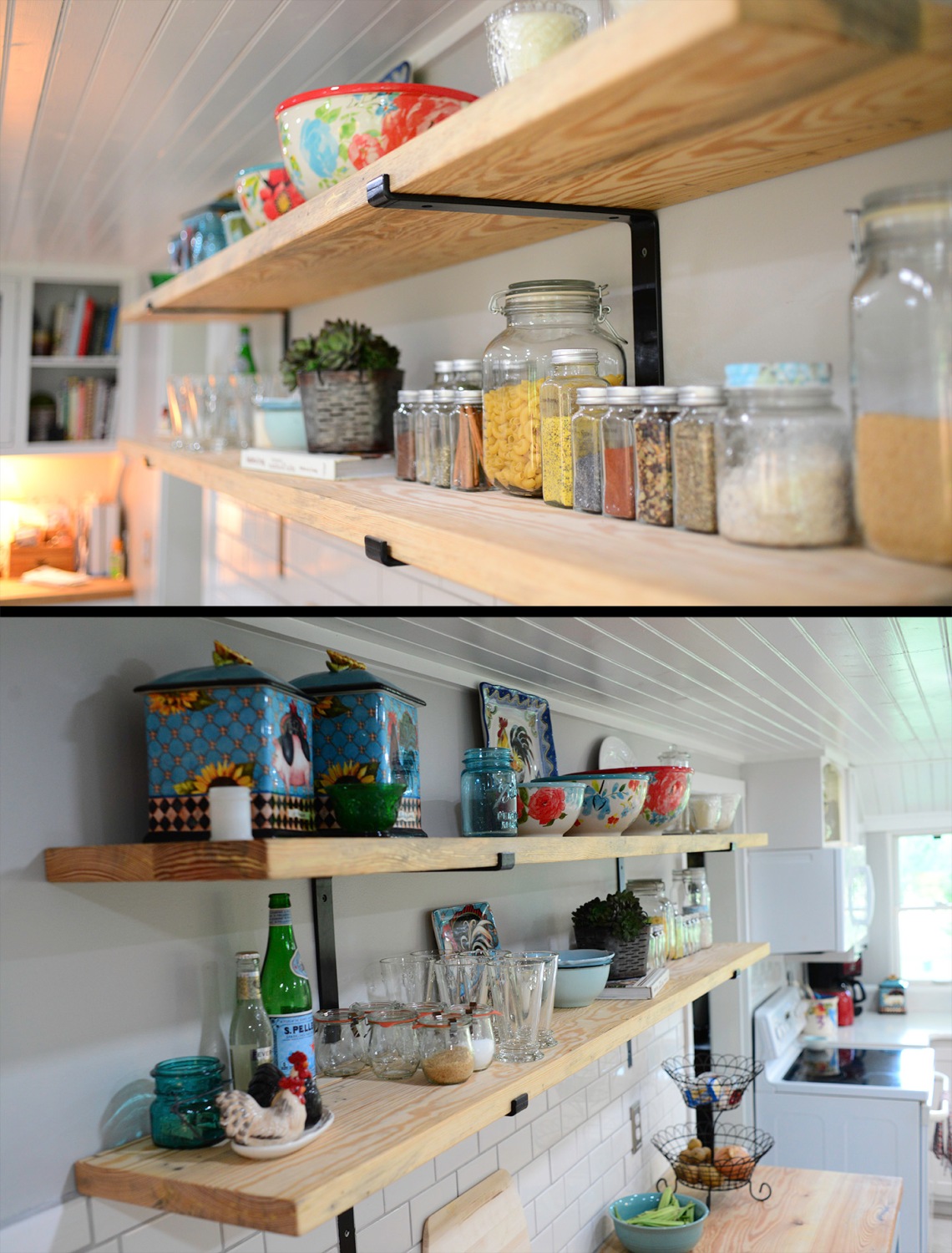
We also used the old growth pine for the open shelving, which Blake joined together and finished for us. Brackets from Wayfair.
I used to have windowsills all around the room, full of colored glass, plants and other stuff I love to look at, so these shelves have filled that void for me and they are utilitarian, as well!
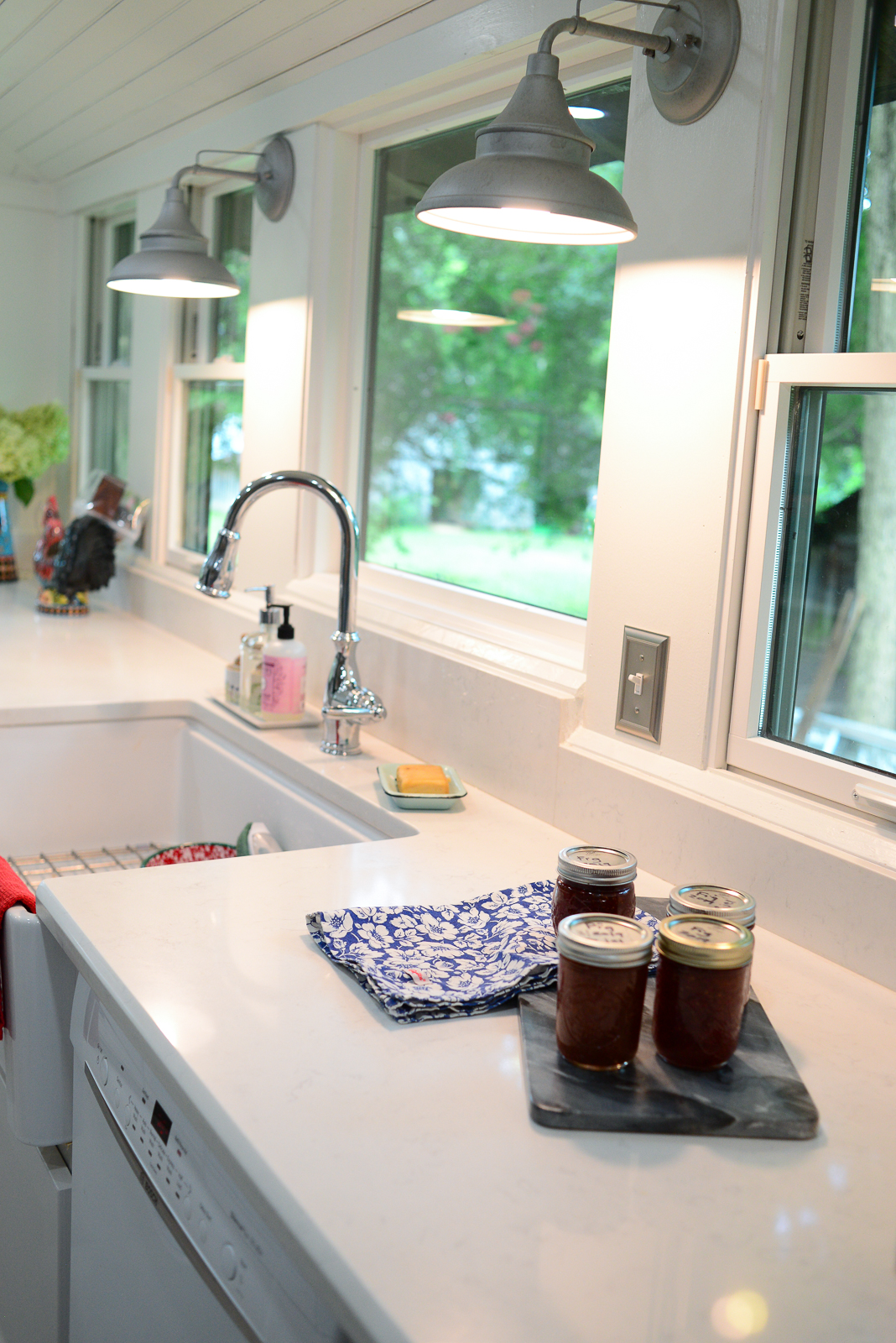
Our new windows are from Pella and beat the old windows hands down for being more weather-proof. The old windows were a big reason we were renovating – cheap and aluminum and ugly and 50 years old! Local Pella rep Amba has been great and is even replacing the screens, which, when we finally got around to installing them last week, we found they were damaged in shipping.
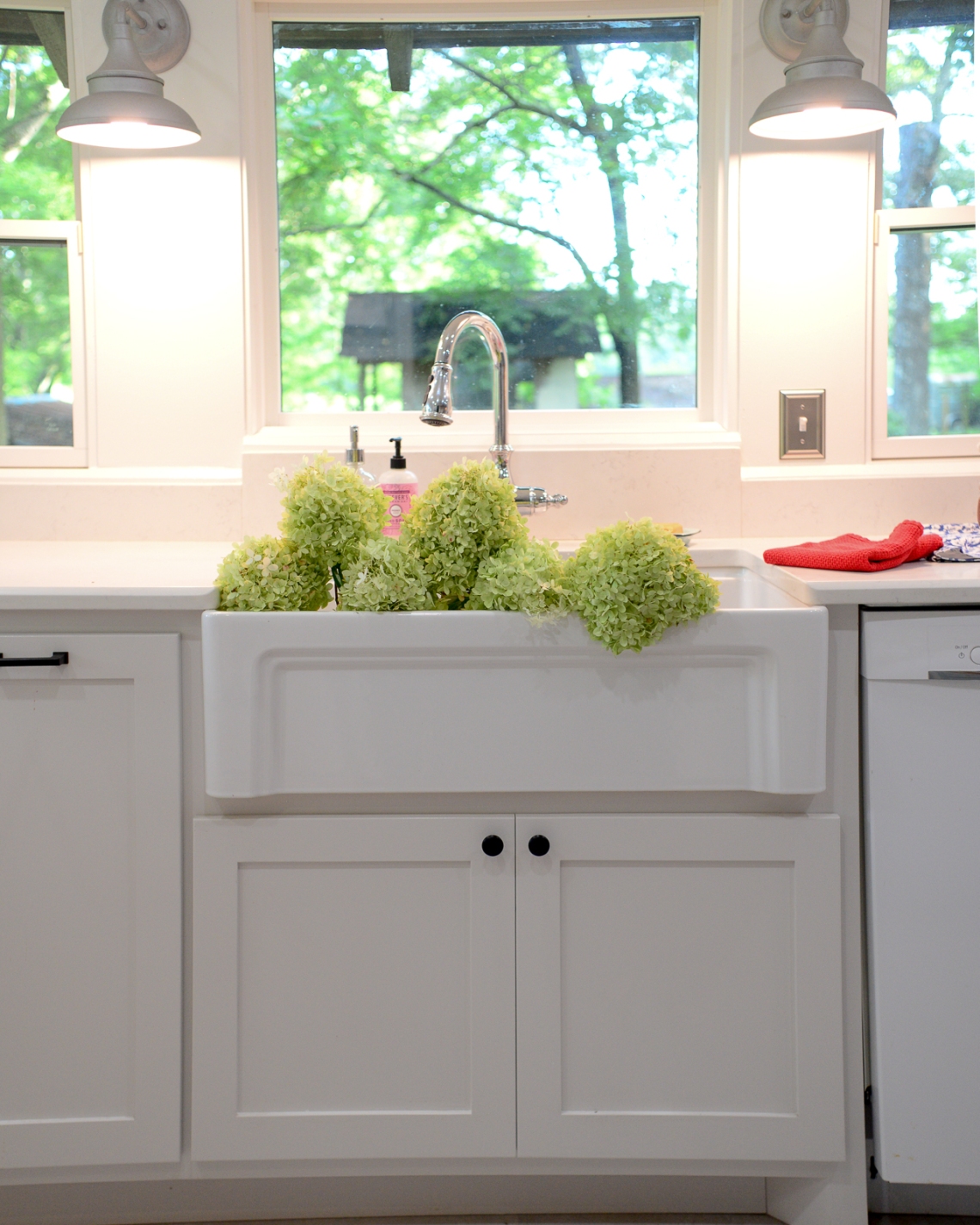
Very pleased I stuck to my guns and got this farmhouse sink. It’s just the perfect touch and has proved very utilitarian. I never thought my old sink was small, but this is just huge. It came with racks for the bottom which I surprisingly love, and a cutting board that slides across the top. Faucet and sink were from Wayfair.
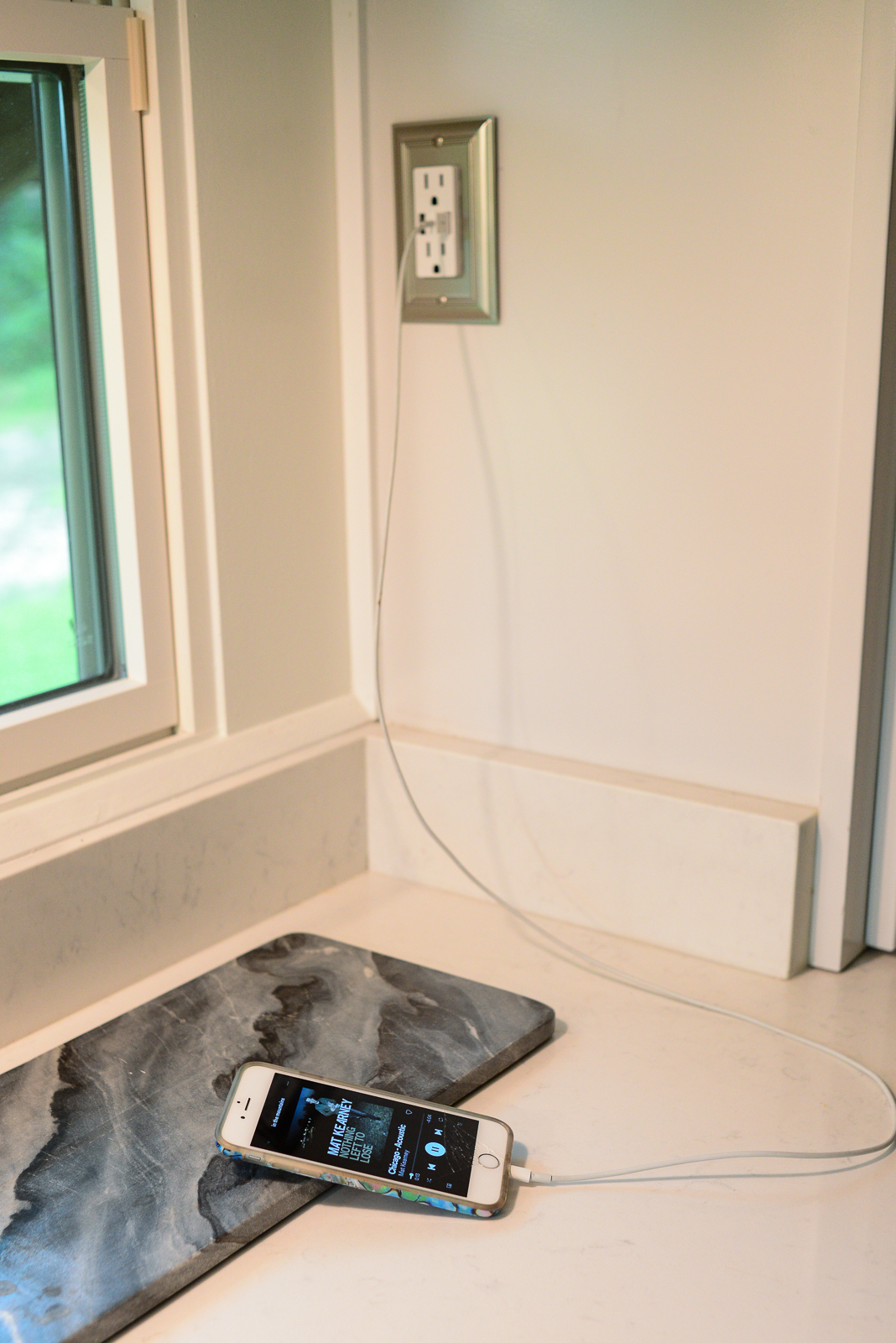
cord is!
Subway tile was the most basic kind, and I got it at Home Depot. I even installed most of it, after Rodney showed me how. He did the cutting, I admit. I chose it for durability, and cleanability.
The ceiling is beadboard tongue and groove fir from Alcorn Building Supply in Corinth, Mississippi. We have beadboard in nearly all the rest of the house, so we wanted to keep that look.
We learned a lot, and really enjoyed meeting the people who helped us accomplish this renovation, which ended up being more extensive than we expected (as usual!) We look forward to entertaining and spending lots of time in the new kitchen! Come see us!





Vickie Walden Stennett
August 13, 2019 at 2:56 amI love it all, especially the sink and ceiling. It is beautiful and still inviting like the old one was.
Nichole Williams
August 13, 2019 at 5:47 pmI have serious kitchen right now. Seriously this is so gorgeous.